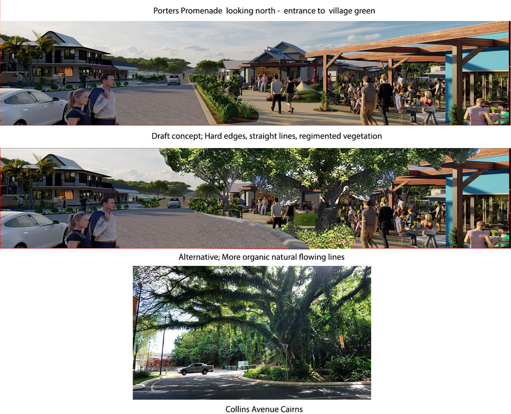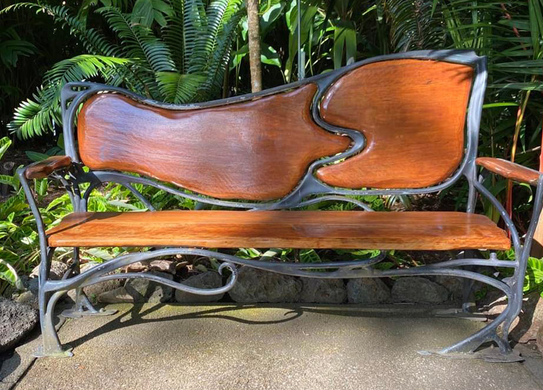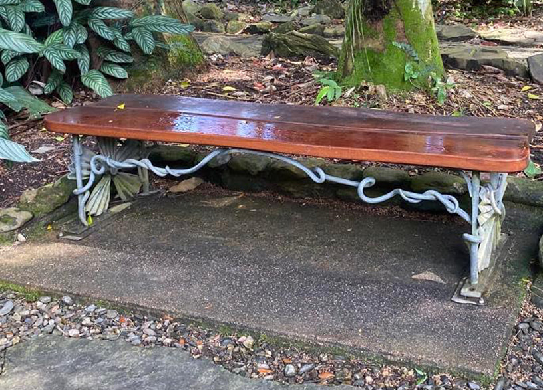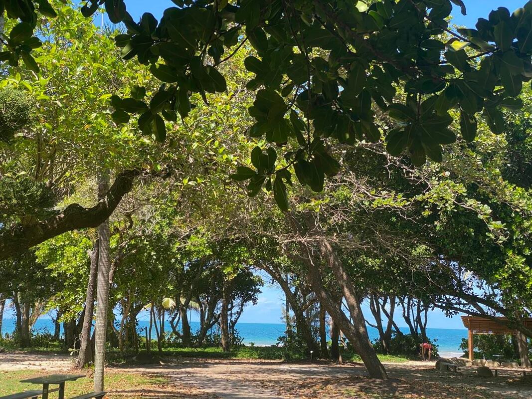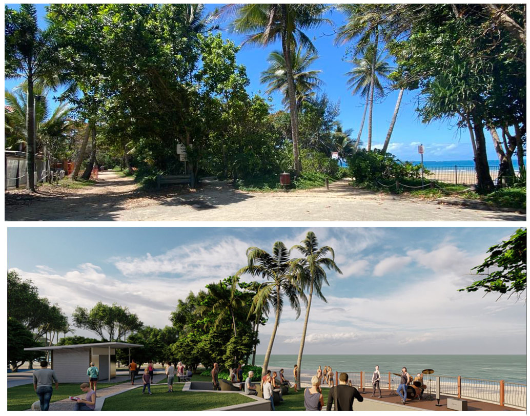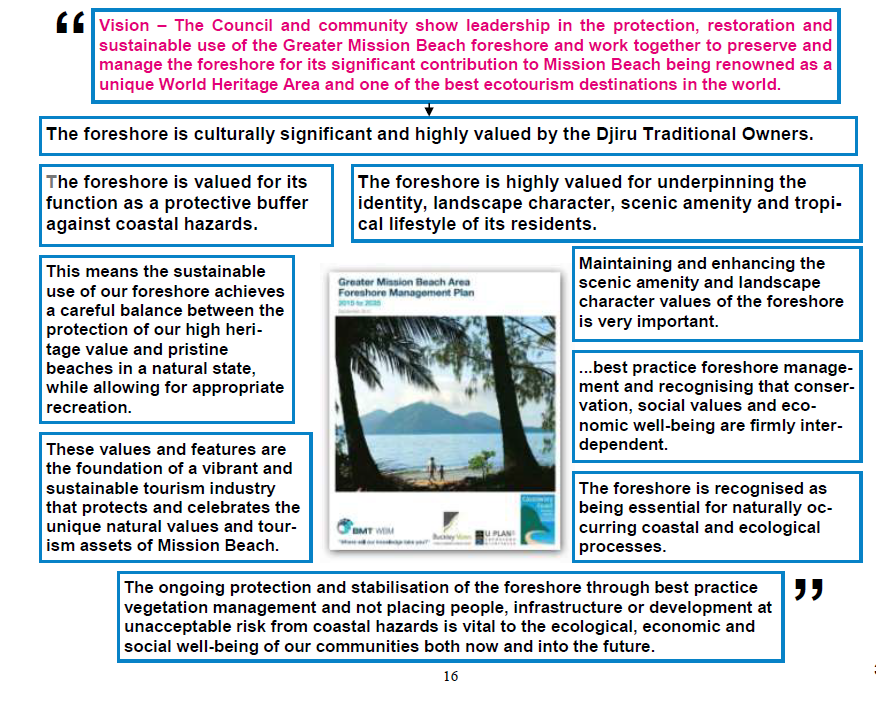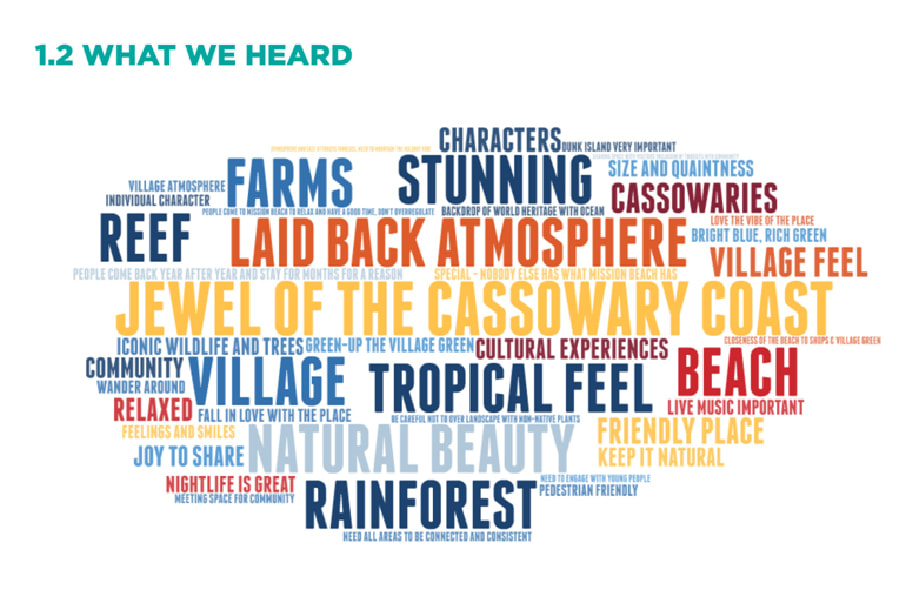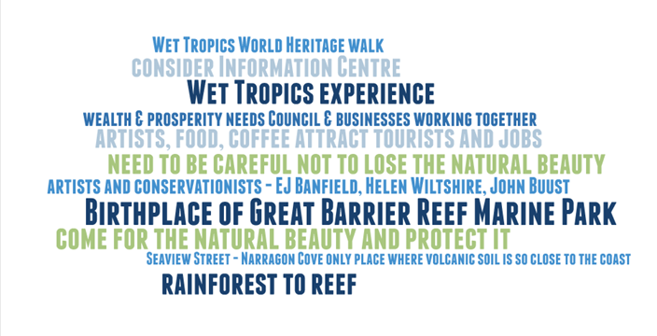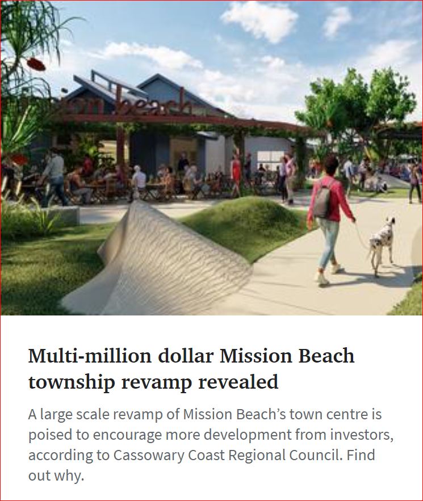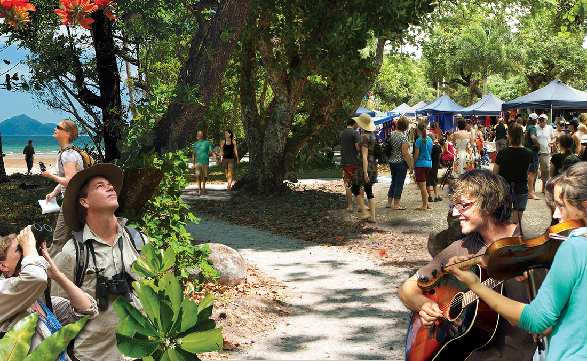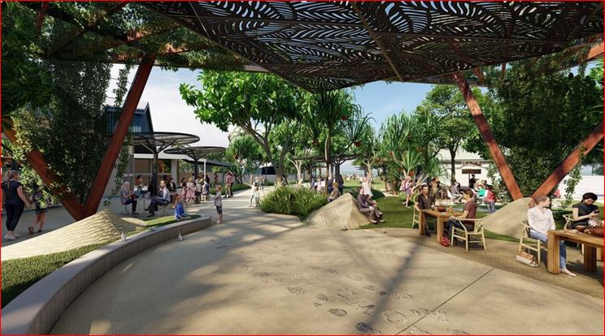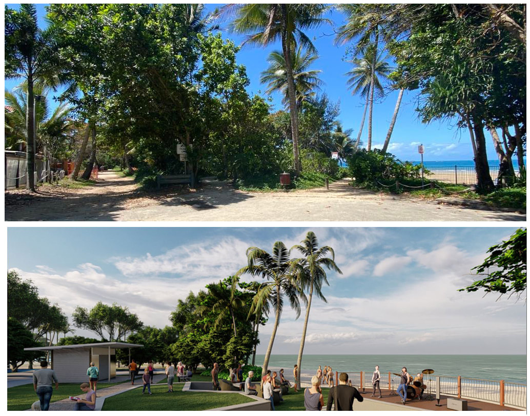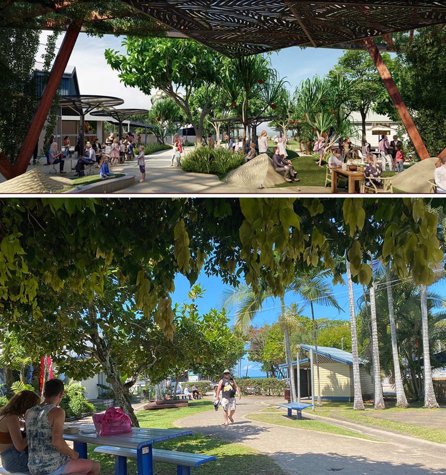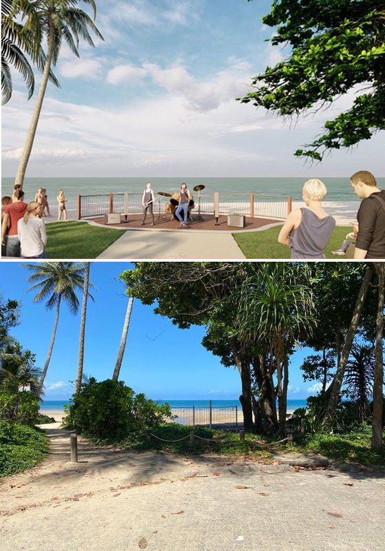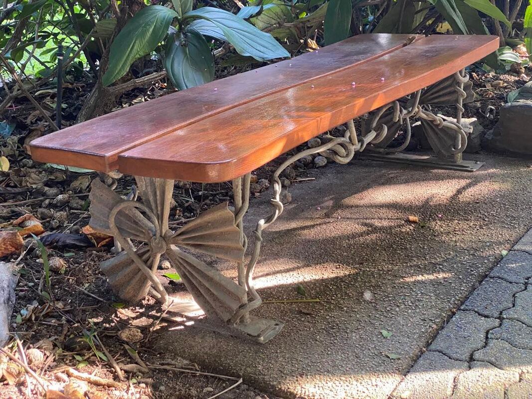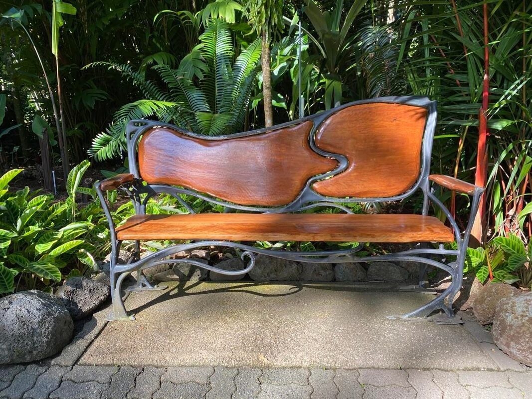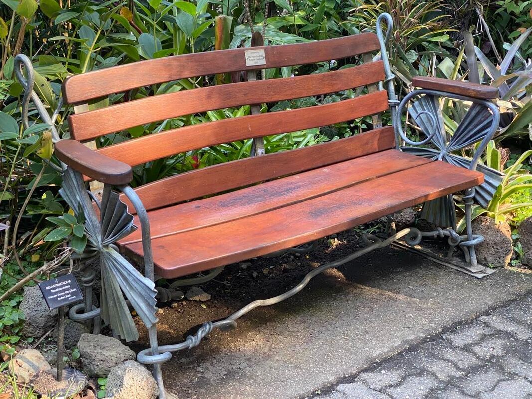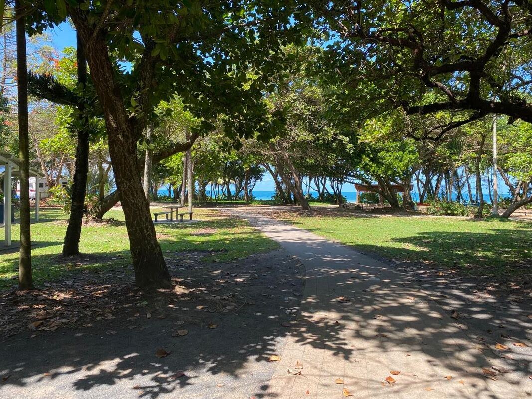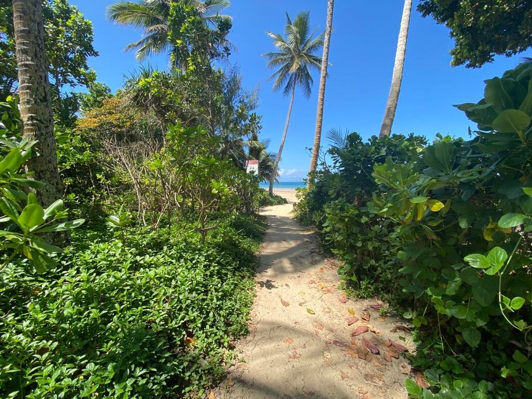The Cassowary Coast Regional council is calling for community feedback on the draft final design for the Mission Beach town centre. The concept drawings can be seen below.
The concept was presented at a meeting of the Mission Beach Town Centre Revitalisation Project Community and Stakeholder Reference Group (CSRG) on Monday 12th September. A well attended public viewing of the plans was held at the Village Green on Friday 16th.
The role of the CSRG is for members to keep their networks informed and give feedback to the Council via C7even marketing group. The council says it "will consult the CSRG regularly to gain independent, honest and constructive feedback".
The concept drawings are very difficult to put into perspective. The scale of the drawings is unrealistic, showing an open plaza with hundreds of people.
The landscape architect told the group he wanted to create something 'on trend'. The result is a design with jarring hard edges, straight lines and excessive use of concrete.
It's hard to see how the drawings reflect the low key character of Mission Beach; of villages set in rainforest by the sea. There doesn't appear to be any consideration given to designing in a World Heritage setting. The process of consultation to this point is highly questionable with the Initial community feedback totally ignored in both the orginal and final concept designs.
Please take the time to send your feedback to the Cassowary Coast Regional Council at;
[email protected]
Below is the considered comments from Mission Beach Cassowaries (MBC) as a CSRG member.
Porter Promenade
The concept includes an upgrade of Porter Promenade for a short distance north and south of Campbell Street and at the intersection of Campbell Street itself. It's great to see this section of road redesigned to create more of a town centre by slowing traffic and introducing more vegetation including trees shown below.
The drawings show hard edged regimented raised concrete plant boxes. The trees will be potted size not mature.
MBC Comments
- In keeping with the World Heritage and natural character of Mission Beach, priority should be given to planting species endemic to the basalt soils of Mission Beach.
- Instead of hard edged, regimented concrete boxes, the road could 'meander' through the village with 'garden' beds being placed in an informal manner to create a more 'natural' feel. People have often commented they would like to see the same treatment given to the road through the village as in Collins Avenue in Cairns.
The restaurant 'eating pods' will be a mixture of laser cut metal shade structures and hard covers. A larger laser cut metal shade structure is planned for the centre of the existing 'green' as a performance area. These structures, even with vines growing over them would be hot to sit under and don't take into account Mission Beach's reputation as having one of the highest rainfalls in Australia.
MBC comments:
- It would be more practical given the rainfall and temperatures and more in keeping with the low key village character to make any restaurant extensions hard shelters.
Village Green
The unusual white concrete 'shapes' appearing through the village green represent sand dunes - in line with the theme 'Rainforest to the Reef'. The extension of eating areas, 'dune sculptures', mounding of the small lawn areas along with the extensive use of concrete including raised concrete seating areas, clutter and reduce usable public space.
All vegetation is to be removed and replaced with immature (potted) trees.
The Village Green is a smal intimate space. The drawings are grossly out of scale. What is shown is not only out of character with the low key village atmosphere, it is not achieveable.
MBC comments:
- 'Dune sculptures' should be removed and level lawn areas maximised.
- Reduce the amount of concrete particularly avoid raised concrete walls for seating.
- The Mission Beach sign should be exluded.
- Existing trees should be transplanted or field grown mature trees planted. (If there is not enough funds in the project budget, the community should be given the choice of raising funds for this purpose).
- Creative locally designed chairs and tables strategically placed under the shade throughout the Village Green. (see examples below from Cairns Botanic garden). The community should be further consulted on furniture design.
The village Green is to be extended to the end of David Street (Past the Shrubbery). Parking bays are to be removed with access provided for deliveries and residences along the esplanade. The concept includes a viewing/entertainment deck and beach retaining wall over the drain exit and along the beach. The infrastructure will require removal of littoral vegetation.
MBC comments:
- No removal of native vegetation from the littoral zone
- Remove viewing platform. Infrastructure should not be considered in the erosion zone.
- Rehabilitation of the littoral zone. Emphasising and presenting the transition between the rainforest and the reef should be an essential part of the plan. (See Ulysses Park character)
- The same low key 'natural' design of shade trees, grass, meandering pathways in David Street would create a continuity of the existing 'Green'.
- The culvert could be redesigned to incorporate some basalt boulders to disguise the beach drain outlet if it is considered ugly; or a small base for a set of seats and table under shade of existing vegetation could be considered. Meaningful community input should be sought on any of these 'character changing' aspects of the upgrade.
- The Foreshore Mangement Plan states;
- Vision; the council and community show leadership in the protection, restoration and sustainable use of the Greater Mission Beach foreshore and work together to preserve and manage the foreshore for its significant contribution to Mission Beach being renowned as a unique World Heritage Area and one of the best ecotourism destinations in the world
- "The foreshore is cuturally significant and highly valued by the Djiru Traditional Owners"
- "The foreshore is high valued for underpinning the identity, landscape character, scenic amenity and tropical lifestyle of its residents".
- "The foreshore is valued for its function as a protective buffer against coastal hazards'"
- "...the sustainable use of our foreshore achieves a careful balance between the protection of our high heritage value and pristine beaches in a natural state while allowing for appropriate recreation'"
- " The foreshore is recognised as being essential for naturally occuring coastal and ecological porcesses'"
- "...best practice foreshore management and recognising that conserevation, social values and economic wellbeing are firmly interdependent'
- "The values and features are the foundation of a vibrant and sustainable tourism industry that protects and celebrates the unique natural values and toruism assets of Mission Beach".
- "Maintaining and enhancing the scenic amentiy and landscape characger values of the foreshore is very important'
- The ongoing protection and stabilisation of the foreshore through best practice vegetation management and not placing people, infrastructure or development at unacceptable risk from coastal hazards is vital to the ecological, economic and social wellbeing of our communities now and into the future".
